ENVEST®
ENVEST®
A tool for Architects, Engineers, Cost Consultants and Design Education
ENVEST® is a life cycle environmental impact assessment based design tool for use through the earliest phases of commercial/mixed use building design.
The ENVEST® tool is completely unique. It simultaneously reveals both the operational impacts and the materials impacts of a building as the design evolves. In doing so, it reveals the key design trade-offs to minimise greenhouse gas emissions and other impacts over the life of the building. ENVEST® simultaneously estimates construction $ cost and whole of life $ cost.
- Developers – Use ENVEST® to set a better brief with practical targets for cost and environmental impact that match your aspirations.
- Designers (Architects, Engineers, Cost Consultants, Environmental Consultants) – Use ENVEST® from inception to get immediately onto a design trajectory for significantly lower cost and lower environmental impact buildings. “See” deep insights into the tradeoffs, design synergies or perverse outcomes from every decision.
- Educators – Use ENVEST® in teaching assignments to retune the intuition of your design students
- Material/Product suppliers – Reveal the environmental and cost merits of your specific products in ENVEST® at the point where design and specification decisions are made.
Clarity Environment have developed ENVEST® Au from scratch for Australia using data from the Building Products Life Cycle Inventory Project (BP LCI) and Clarity Environment’s own operational energy model. The ENVEST® prototype was showcased at the G’Day USA Trade Mission in 2012.
ENVEST in 4 min
ENVEST in 10 min
How Designers Use ENVEST®
ENVEST® informs the design process right from the first design team meeting. Typically this meeting starts with the client briefing the team on the location and type of building, its floor area, the intended occupancy, the quality grade and key planning requirements etc.
As these parameters are adjusted in ENVEST® so the average building morphs into one meeting the client brief:
- Specifying location changes the climate data and solar gains, changes the connected electricity grid, changes the transport distances for materials used, changes the foundation design for typical ground conditions in that area.
- Specifying type of building changes the assumptions for lighting, occupant loads, internal partitioning requirements, floor loadings and spans.
- Specifying floor area changes the building dimensions to provide the required floor area – this in-turn changes the depth of plan and assumptions about structural systems, daylighting and artificial lighting.
- Specifying occupancy changes the computer assumptions, lighting assumptions and consequential cooling and heating loads, water consumption and requirements for access and egress to meet code.
- Quality grade influences assumptions about finishing materials and frequencies of retrofit likely to be required over the building’s life.
- This bland default design is then locked in – the effect of all design decisions from now on will be compared to this default
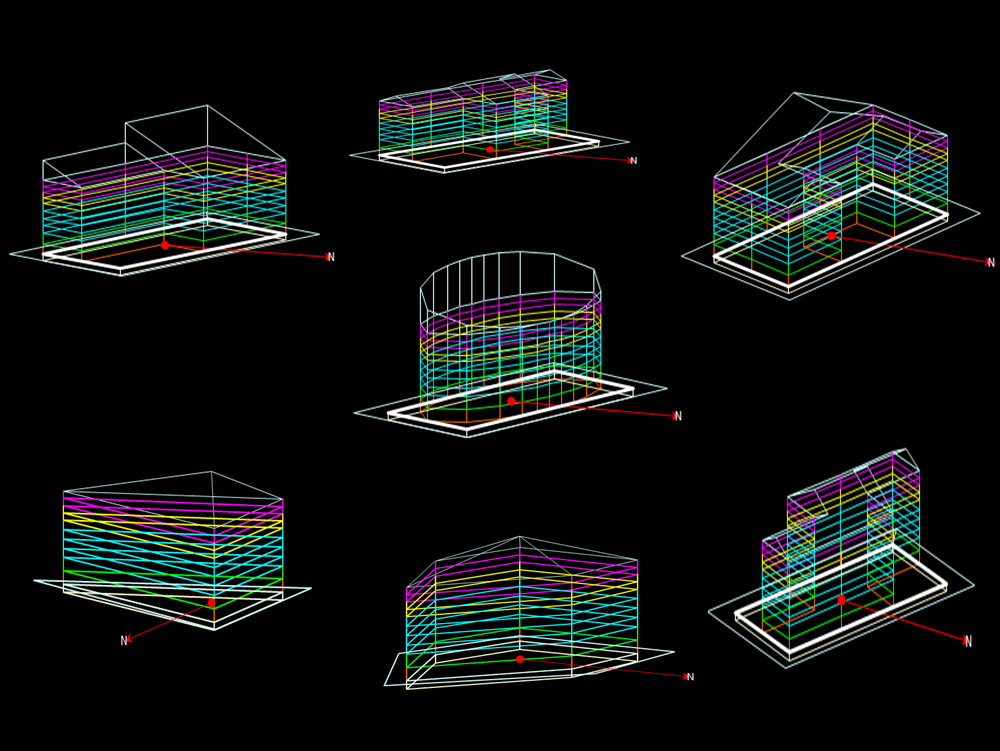
As the team experiment by substituting the default values with design choices for plan shapes, numbers of storeys, orientation, glazing areas, atria, ENVEST® provides instantaneous graphical feedback, revealing how the changes are affecting the environmental performance, construction and operating costs for the building. The team can very quickly test a wide range of alternatives before settling on the design.
ENVEST® potently communicates the effect of every choice and decision with a sweet spot plot of cost and environmental impact compared to the default design revealing the merits or problems with every decision.

Graphs reveal the tradeoffs implicit in every decision – the impacts from materials, heating, cooling, lighting, ventilation, hot and cold water including greywater reuse are revealed, helping the design team spot synergies indesign decisions and avoid perverse outcomes.
The building can be spun on its axis and a radar plot of performance generated to identify the best orientation. Generate context relevant reports at any level of detail.
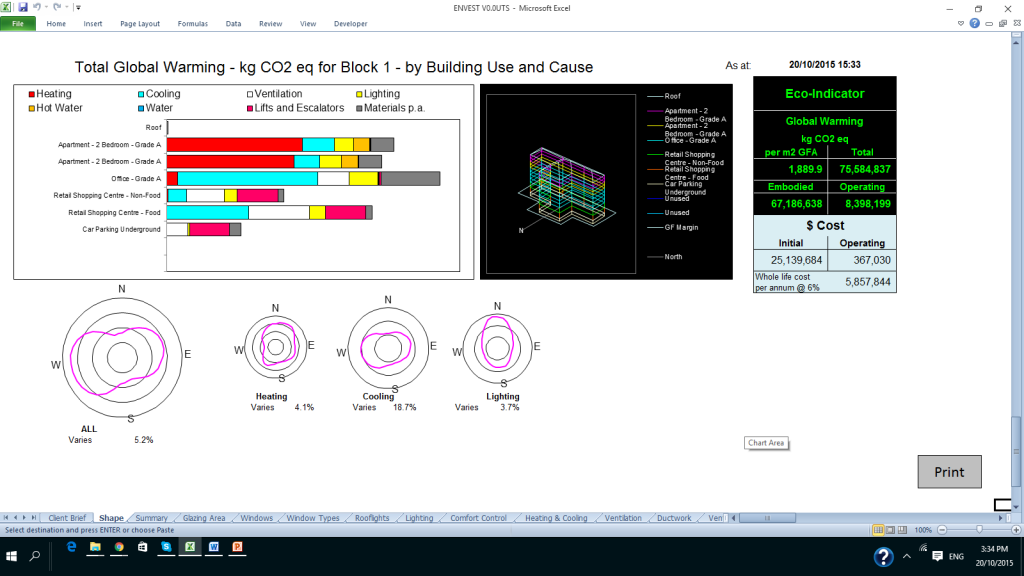
As the team continue, they could change controls and set-points, add heating systems, cooling systems, ventilation systems, lighting fixtures and office equipment.
Next they may delve into the specification details for the materials and products to construct the walls, floors, windows, etc. Every decision is informed by context relevant graphical information to help the designer find the sweet spot of low environmental impact and cost.
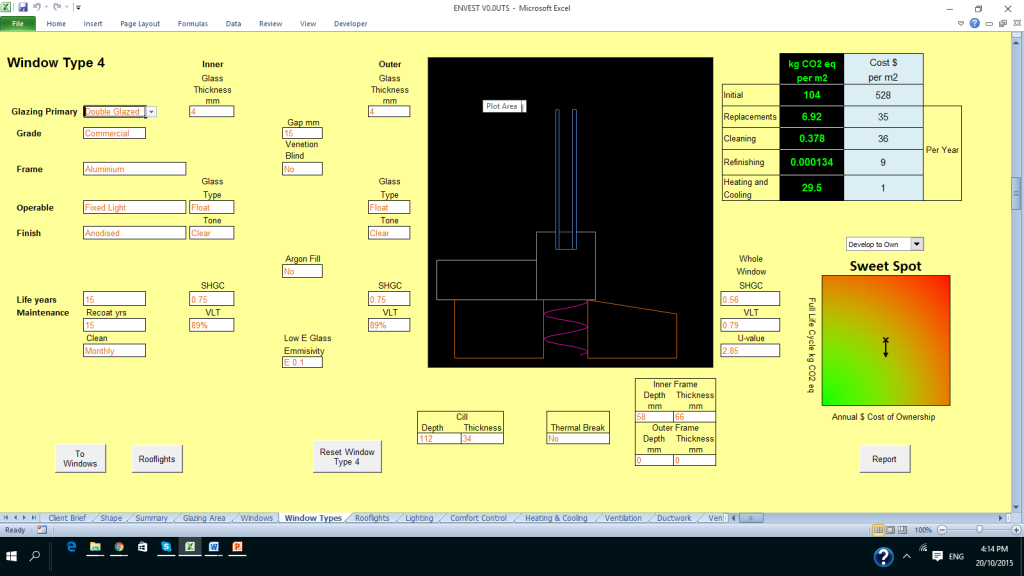
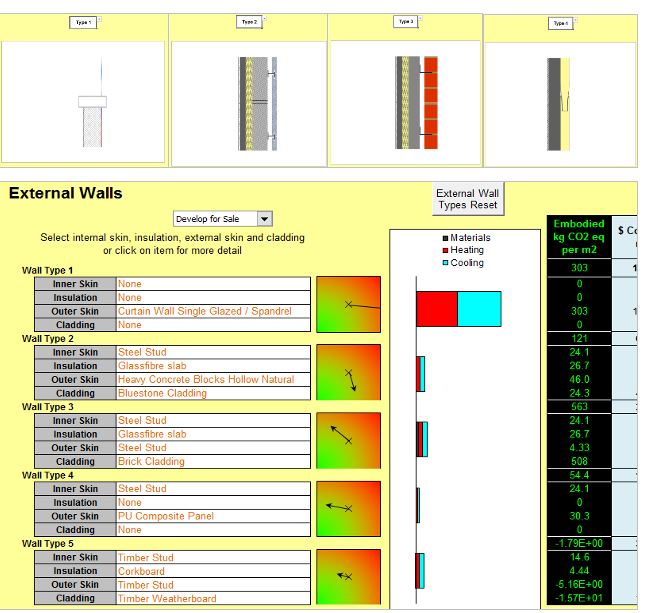
ENVEST® embeds a low resolution rapid calculating energy model. All of the ENVEST® default values, including the energy estimates can be substituted with more accurate data as the design evolves.
As these changes are entered, the ENVEST® model, morphs into the actual design.
Development Status
Clarity Environment have developed ENVEST® alpha for Commercial Mixed Use Buildings and have partially developed versions for Existing Buildings and for Houses. There is also a partially developed web based version of ENVEST® that permits buildings to be positioned and manipulated on a site map and can provide BIM interconnectivity. We failed to progress beyond proof-of-concept and raise the funding neccessary to progress ENVEST®.
Please address all enquiries to Nigel.Howard@Clarityenv.com.au
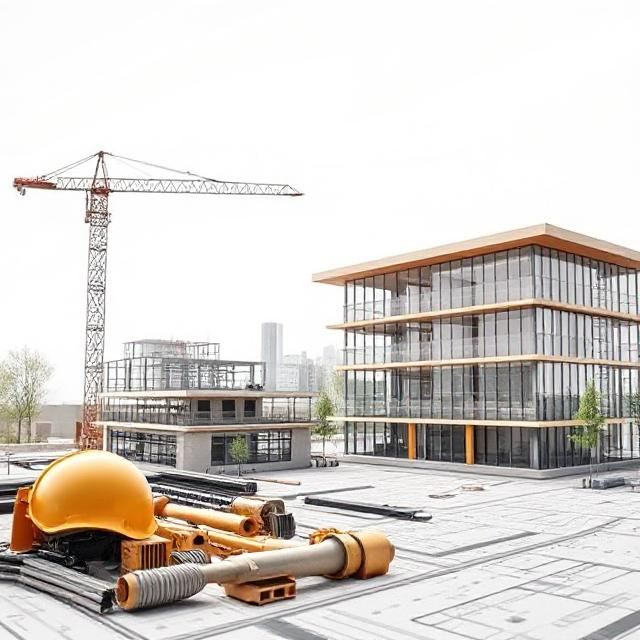
Services
Environmental Policy
Extensive experience in technical, advocacy, business, and policy in UK, US and Australia, a global leader in Climate, Energy, and Life Cycle Assessment.
Life Cycle Assessment
Life Cycle Environmental Impact Assessment potentially the most comprehensive method for assessing environmental impacts.
Life Cycle Based Building Design
Discover the complex interactions and perverse outcomes arising from design decisions affecting climate, environmental impacts, capital and Life Cycle Costs.
Process and product evaluation
Clarity Environment can assist manufacturers to understand and reduce the true climate and environmental impacts of their processes and supply chains.
Ecolabelling/Environmental Product Declaration
Clarity Environment helped develop National Standards for Ecolabels and EPDs, ensuring technical robustness and efficiency.
Transport Impacts
Understand the transport impacts of buildings and location and the strategic benefits of electric vehicles with bi-directional charging, transforming Australia’s grid and enabling 100% renewable power.
Climate Deaths
Climate impacts are killing people. Discover the climate mortality liabilities of your government or corporate policies, investments or lifestyle choices.
